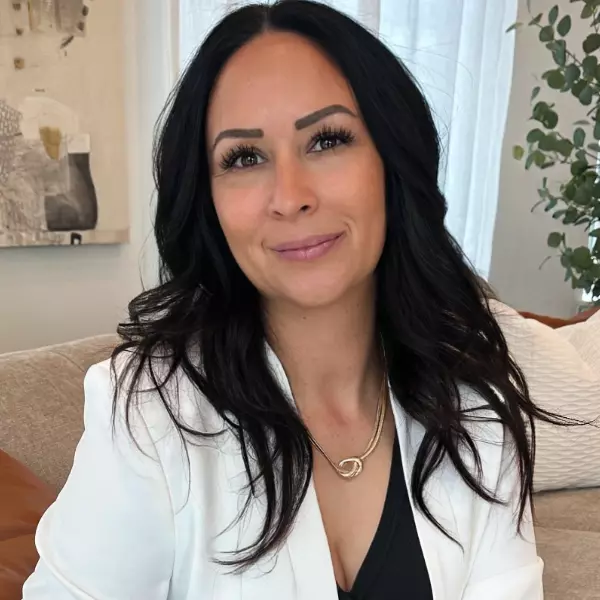
GET MORE INFORMATION
$ 270,000
$ 270,000
13370 Capital DR Beaumont, TX 77713
4 Beds
2 Baths
2,299 SqFt
UPDATED:
Key Details
Sold Price $270,000
Property Type Single Family Home
Sub Type Detached
Listing Status Sold
Purchase Type For Sale
Square Footage 2,299 sqft
Price per Sqft $117
Subdivision River Oaks Estates
MLS Listing ID 13602168
Sold Date 07/29/25
Style Contemporary/Modern,Traditional
Bedrooms 4
Full Baths 2
HOA Y/N No
Year Built 1968
Annual Tax Amount $4,378
Tax Year 2024
Lot Size 0.555 Acres
Acres 0.5549
Property Sub-Type Detached
Property Description
From the moment you enter, you're greeted by a spacious living area featuring exquisite finishes, rich flooring, and a warm, inviting fireplace. Thoughtfully designed for both relaxation and entertaining, the home includes a dedicated study, a bright sunroom, and versatile spaces to fit your lifestyle.
Outdoors, enjoy the luxury of an expansive backyard—fully enclosed by a privacy fence—perfect for gatherings or peaceful retreats. A standout feature is the finished workshop building, complete with air conditioning and electrical, ideal for hobbies, creative projects, or extra storage.
This move-in-ready home offers a seamless blend of charm, function, and modern convenience—waiting for you to make it your own.
Location
State TX
County Jefferson
Interior
Interior Features Double Vanity, Kitchen/Family Room Combo, Pots & Pan Drawers, Pantry, Self-closing Cabinet Doors, Self-closing Drawers, Separate Shower, Tub Shower
Heating Central, Electric
Cooling Central Air, Electric
Fireplaces Number 1
Fireplaces Type Wood Burning
Fireplace Yes
Appliance Dishwasher, Disposal, Microwave
Laundry Washer Hookup
Exterior
Exterior Feature Fence
Parking Features Attached Carport
Carport Spaces 4
Fence Back Yard
Water Access Desc Public
Roof Type Composition
Private Pool No
Building
Lot Description Subdivision
Story 1
Entry Level One
Foundation Slab
Sewer Public Sewer
Water Public
Architectural Style Contemporary/Modern, Traditional
Level or Stories One
Additional Building Workshop
New Construction No
Schools
Elementary Schools Sour Lake Elementary School
Middle Schools Henderson Middle School (Hardin Jefferson)
High Schools Hardin-Jefferson High School
School District 163 - Hardin-Jefferson
Others
Tax ID 056400-000-005800-00000

Bought with Priority One Real Estate

${companyName}
Phone






