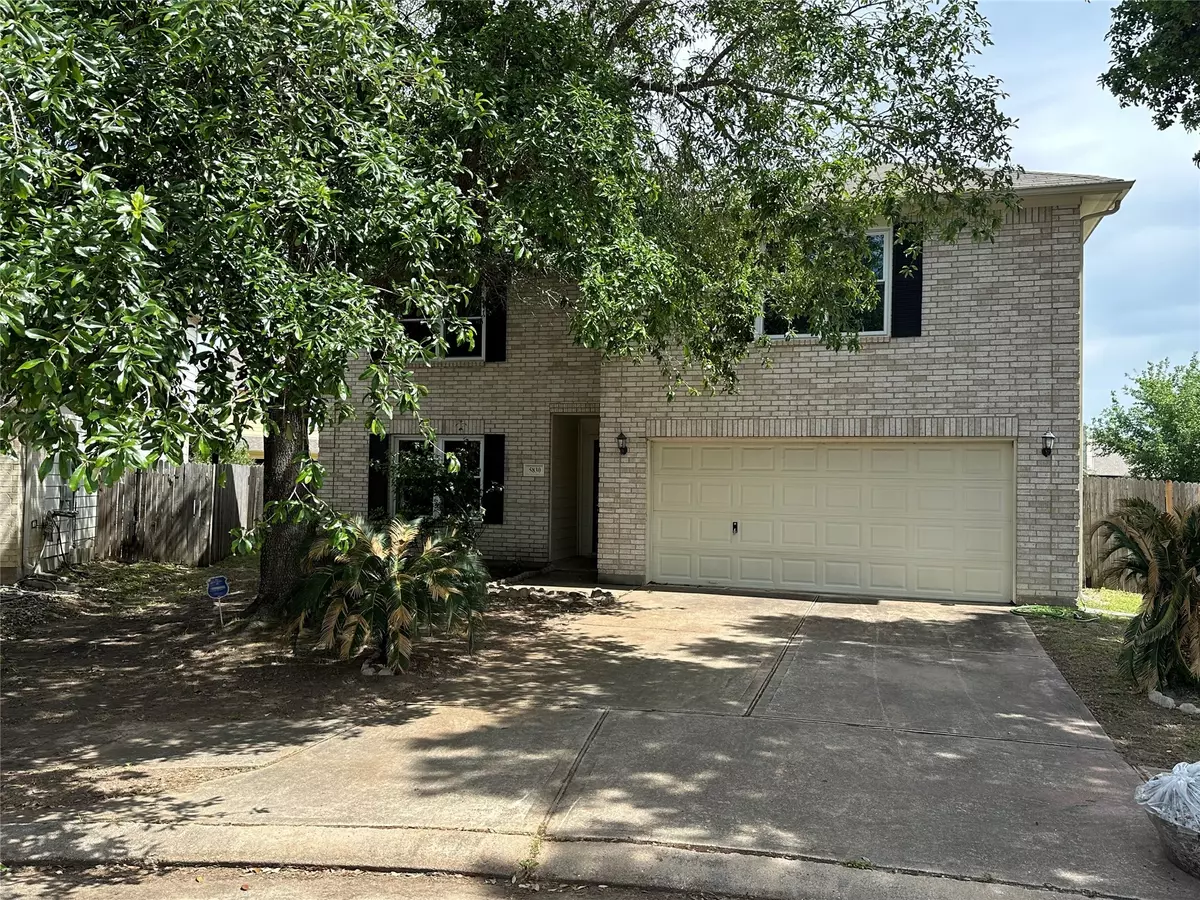$300,000
$300,000
For more information regarding the value of a property, please contact us for a free consultation.
5830 Dunsley DR Katy, TX 77449
4 Beds
3 Baths
2,525 SqFt
Key Details
Sold Price $300,000
Property Type Single Family Home
Sub Type Detached
Listing Status Sold
Purchase Type For Sale
Square Footage 2,525 sqft
Price per Sqft $118
Subdivision Brenwood Sec 07
MLS Listing ID 10669255
Sold Date 06/21/24
Style Traditional
Bedrooms 4
Full Baths 2
Half Baths 1
HOA Fees $3/ann
HOA Y/N Yes
Year Built 2003
Annual Tax Amount $5,977
Tax Year 2023
Lot Size 7,074 Sqft
Acres 0.1624
Property Sub-Type Detached
Property Description
Warmth is a really good description for this home. The family room and kitchen is very spacious. Over-sized Master bedroom is downstairs with a huge walk in closet. Granite counter tops in the kitchen, nice light fixtures, laminate flooring in the living, dining, master bed, and hall way. There's carpet upstairs. You'll love the over-sized back yard with room for a pool, a trampoline, a garden, and room to play. The door to the back yard is off of the kitchen for ease of outdoor cooking and playing. This is ideal for keeping an eye on the kids outside while preparing the evening meal. Island in the kitchen and it has a breakfast area. Kitchen also has a walk in pantry. All the bedrooms have walk in closet except one. The game room upstairs will easily hold a pool table, or a ping pong table. This house is built for comfort and entertaining.
Location
State TX
County Harris
Area Bear Creek South
Interior
Interior Features High Ceilings, Jetted Tub, Kitchen Island, Bath in Primary Bedroom, Pantry, Separate Shower, Tub Shower, Vanity
Heating Central, Gas
Cooling Central Air, Electric
Flooring Carpet, Laminate, Tile
Fireplaces Number 1
Fireplaces Type Gas
Fireplace Yes
Appliance Dishwasher, Free-Standing Range, Disposal, Gas Oven, Gas Range, Microwave, Oven, Refrigerator
Laundry Washer Hookup, Electric Dryer Hookup, Gas Dryer Hookup
Exterior
Exterior Feature Fence
Parking Features Attached, Driveway, Garage, Garage Door Opener
Garage Spaces 2.0
Fence Back Yard
Water Access Desc Public
Roof Type Composition
Private Pool No
Building
Lot Description Cul-De-Sac
Story 2
Entry Level Two
Foundation Slab
Sewer Public Sewer
Water Public
Architectural Style Traditional
Level or Stories Two
New Construction No
Schools
Elementary Schools Mcfee Elementary School
Middle Schools Thornton Middle School (Cy-Fair)
High Schools Cypress Lakes High School
School District 13 - Cypress-Fairbanks
Others
HOA Name KPM Management
Tax ID 124-317-004-0028
Security Features Smoke Detector(s)
Acceptable Financing Cash, Conventional, FHA, VA Loan
Listing Terms Cash, Conventional, FHA, VA Loan
Read Less
Want to know what your home might be worth? Contact us for a FREE valuation!

Our team is ready to help you sell your home for the highest possible price ASAP

Bought with eXp Realty LLC

${companyName}
Phone






