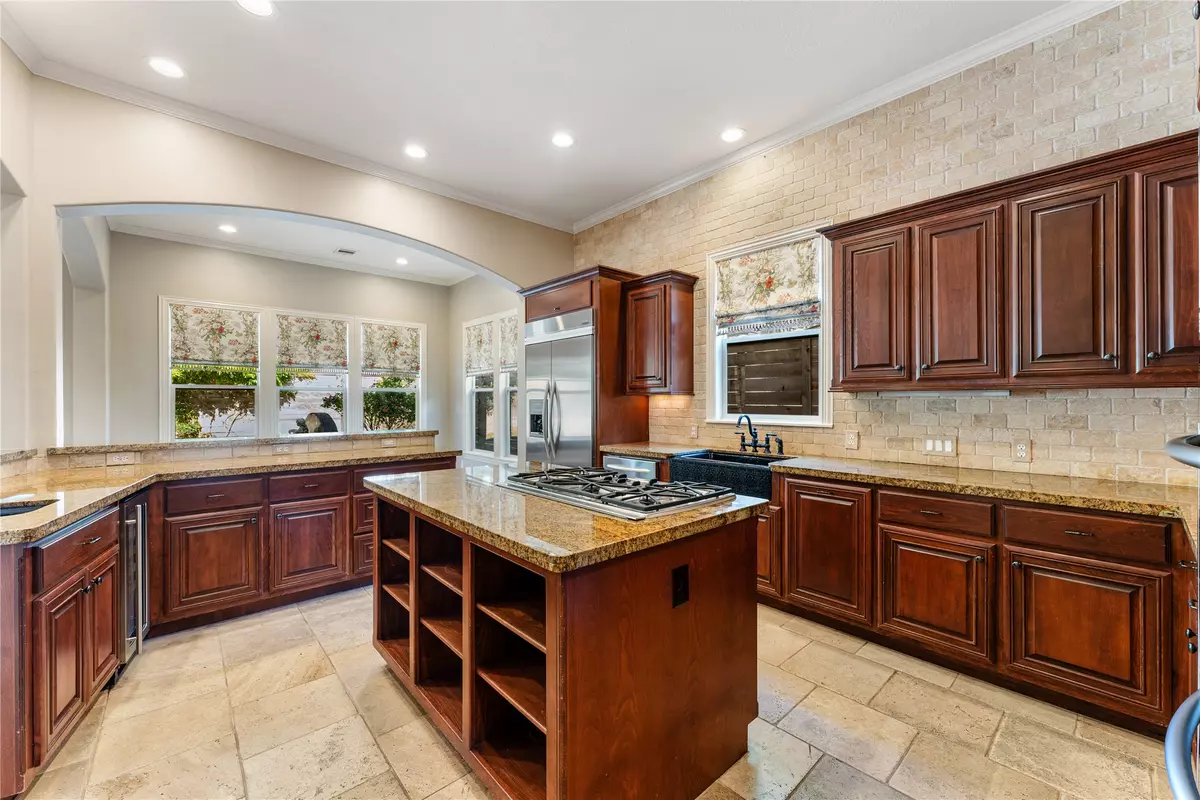$1,189,390
$1,350,000
11.9%For more information regarding the value of a property, please contact us for a free consultation.
1512 Elmen ST Houston, TX 77019
4 Beds
6 Baths
3,717 SqFt
Key Details
Sold Price $1,189,390
Property Type Single Family Home
Sub Type Detached
Listing Status Sold
Purchase Type For Sale
Square Footage 3,717 sqft
Price per Sqft $319
Subdivision Lewisdale
MLS Listing ID 86576150
Sold Date 10/03/24
Style Traditional
Bedrooms 4
Full Baths 4
Half Baths 2
HOA Y/N No
Year Built 2005
Annual Tax Amount $28,551
Tax Year 2023
Lot Size 5,248 Sqft
Acres 0.1205
Property Sub-Type Detached
Property Description
Stunning 3 story home located only 4 miles from Downtown Houston! Your home features 4 spacious bedrooms with 4 full bathrooms, 2 half baths plus an additional third floor loft-style game room, making it perfect for those seeking additional space! As you step inside, you'll be greeted by an inviting open floor plan that seamlessly connects the living, dining, & kitchen areas, creating an ideal setting for entertaining. The kitchen boasts Kitchenaid stainless steel appliances, granite countertops, second sink & ample cabinetry, making it a chef's dream! The primary suite offers a serene retreat with an en-suite bathroom and generous closet space with built-ins. Step outside to discover a lovely backyard oasis, perfect for outdoor gatherings or enjoying a quiet evening under the stars. Full gutter surround, sprinkler system, 2 car garage and private fenced backyard. Located just minutes from local parks, shopping, & dining, this home provides the perfect blend of comfort & convenience.
Location
State TX
County Harris
Community Curbs, Gutter(S)
Area River Oaks Shopping Area
Interior
Interior Features Breakfast Bar, Crown Molding, Dual Sinks, Double Vanity, Granite Counters, High Ceilings, Kitchen Island, Kitchen/Family Room Combo, Bath in Primary Bedroom, Pantry, Soaking Tub, Separate Shower, Tub Shower, Walk-In Pantry, Window Treatments, Ceiling Fan(s), Loft, Programmable Thermostat
Heating Central, Gas
Cooling Central Air, Electric
Flooring Carpet, Tile, Wood
Fireplaces Number 1
Fireplaces Type Gas Log
Fireplace Yes
Appliance Double Oven, Dishwasher, Gas Cooktop, Disposal, Gas Oven, Ice Maker, Microwave, Refrigerator
Laundry Washer Hookup, Electric Dryer Hookup
Exterior
Exterior Feature Covered Patio, Deck, Fence, Sprinkler/Irrigation, Outdoor Kitchen, Patio, Private Yard
Parking Features Attached, Driveway, Garage, Garage Door Opener
Garage Spaces 2.0
Fence Back Yard
Pool In Ground
Community Features Curbs, Gutter(s)
Water Access Desc Public
Roof Type Composition
Porch Covered, Deck, Patio
Private Pool Yes
Building
Lot Description Subdivision
Story 3
Entry Level Three Or More
Foundation Slab
Sewer Public Sewer
Water Public
Architectural Style Traditional
Level or Stories Three Or More
New Construction No
Schools
Elementary Schools Baker Montessori School
Middle Schools Lanier Middle School
High Schools Lamar High School (Houston)
School District 27 - Houston
Others
Tax ID 061-030-003-0015
Ownership Full Ownership
Security Features Smoke Detector(s)
Acceptable Financing Cash, Conventional, FHA, VA Loan
Listing Terms Cash, Conventional, FHA, VA Loan
Read Less
Want to know what your home might be worth? Contact us for a FREE valuation!

Our team is ready to help you sell your home for the highest possible price ASAP

Bought with Martha Turner Sotheby's International Realty

${companyName}
Phone






