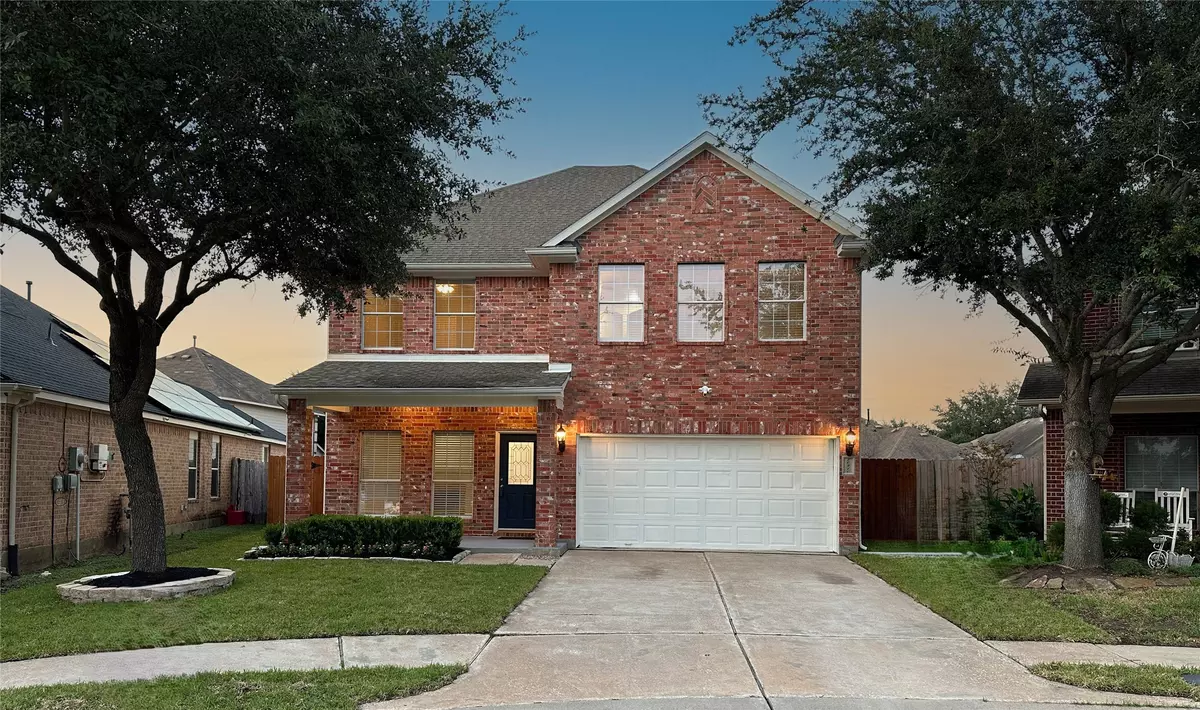$345,000
$349,000
1.1%For more information regarding the value of a property, please contact us for a free consultation.
20910 Windsor Hollow CT Katy, TX 77449
4 Beds
4 Baths
2,598 SqFt
Key Details
Sold Price $345,000
Property Type Single Family Home
Sub Type Detached
Listing Status Sold
Purchase Type For Sale
Square Footage 2,598 sqft
Price per Sqft $132
Subdivision Castle Rock Sec 2
MLS Listing ID 25657696
Sold Date 12/03/24
Style Traditional
Bedrooms 4
Full Baths 3
Half Baths 1
HOA Fees $3/ann
HOA Y/N Yes
Year Built 2005
Annual Tax Amount $7,569
Tax Year 2023
Lot Size 5,884 Sqft
Acres 0.1351
Property Sub-Type Detached
Property Description
Nestled in a cul-de-sac, this immaculate 4-3-1/2-2 home features a NEW ROOF 10/11/24 --30Yr Owens Corning premium algae-resistant. The updated kitchen is equipped with all NEW SS appliances-NEW microwave, NEW gas range, NEW dishwasher, NEW fridge, NEW deep sink w/high-arch kitchen faucet and granite-style Formica countertops. The island has a spectacular butcher block top with sitting space. Lighting is superb with ceiling can lighting & under cabinet lights. Lots of windows w/new blinds allow natural light to flood all areas. NEW LVP floor 7"x5' throughout. Notice the size of bedrooms! Includes 9 c. fans w/light fixtures!! Even one in the garage!! Enjoy the outdoors while sipping a drink under a covered patio & a fully cedar fenced backyard. Conveniently located near schools, parks, & shopping! A must-see for those seeking comfort & style in a great location. Call me for more information on this exquisite property. Stop by this Saturday 19th and check it out for yourself!!
Location
State TX
County Harris
Community Curbs
Area Katy - North
Interior
Interior Features Kitchen Island, Kitchen/Family Room Combo, Bath in Primary Bedroom, Pantry, Pot Filler, Self-closing Cabinet Doors, Self-closing Drawers, Soaking Tub, Separate Shower, Window Treatments, Ceiling Fan(s), Kitchen/Dining Combo
Heating Central, Gas
Cooling Central Air, Electric
Flooring Laminate, Vinyl
Fireplaces Number 1
Fireplaces Type Gas Log
Fireplace Yes
Appliance Dishwasher, Disposal, Gas Oven, Gas Range, Microwave, Refrigerator
Laundry Washer Hookup, Electric Dryer Hookup
Exterior
Exterior Feature Covered Patio, Fence, Patio
Parking Features Attached, Driveway, Garage
Garage Spaces 2.0
Fence Back Yard
Pool Association
Community Features Curbs
Amenities Available Clubhouse, Picnic Area, Park, Pool, Trail(s)
Water Access Desc Public
Roof Type Composition
Porch Covered, Deck, Patio
Private Pool No
Building
Lot Description Cul-De-Sac
Faces South
Story 2
Entry Level Two
Foundation Slab
Sewer Public Sewer
Water Public
Architectural Style Traditional
Level or Stories Two
New Construction No
Schools
Elementary Schools Franz Elementary School
Middle Schools Morton Ranch Junior High School
High Schools Morton Ranch High School
School District 30 - Katy
Others
HOA Name Casltle Rock HOA / Susan Vandagri
Tax ID 125-387-003-0023
Ownership Full Ownership
Acceptable Financing Cash, Conventional, FHA, VA Loan
Listing Terms Cash, Conventional, FHA, VA Loan
Read Less
Want to know what your home might be worth? Contact us for a FREE valuation!

Our team is ready to help you sell your home for the highest possible price ASAP

Bought with Buyer's Club Realty

${companyName}
Phone






