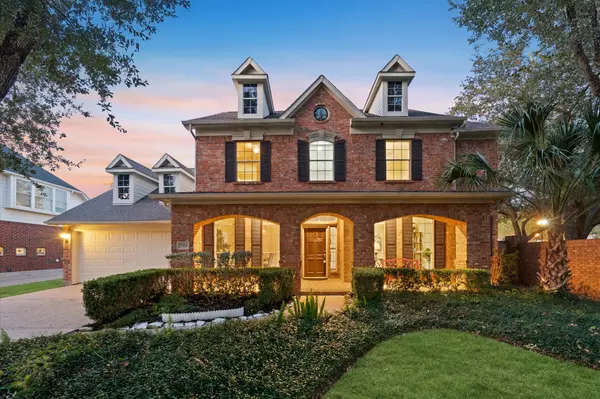$655,000
$695,000
5.8%For more information regarding the value of a property, please contact us for a free consultation.
5319 Deerbourne Chase DR Sugar Land, TX 77479
4 Beds
4 Baths
3,267 SqFt
Key Details
Sold Price $655,000
Property Type Single Family Home
Sub Type Detached
Listing Status Sold
Purchase Type For Sale
Square Footage 3,267 sqft
Price per Sqft $200
Subdivision Villages Of Avalon Sec 4
MLS Listing ID 23470505
Sold Date 04/03/25
Style Traditional
Bedrooms 4
Full Baths 3
Half Baths 1
HOA Fees $9/ann
HOA Y/N Yes
Year Built 2000
Annual Tax Amount $10,790
Tax Year 2023
Lot Size 9,848 Sqft
Acres 0.2261
Property Sub-Type Detached
Property Description
Step into elegance at this Sugar Land gem! The first floor boasts a spacious living area that impresses with a modern chandelier, high ceiling, wide windows, and a cozy fireplace. The kitchen is a chef's dream, showcasing granite countertops, a grand island with a cooktop, stainless steel appliances, and a stylish backsplash. Abundant cabinetry offers ample storage, and the space seamlessly flows into a bright breakfast area. The primary suite, conveniently located on the first floor, is a retreat of its own. Gorgeous wood flooring, wide windows with serene views of the pool. Upstairs, find a spacious game room and well-appointed secondary bedrooms, providing flexibility for family or guests. The expansive backyard boasts a sparkling pool and no back neighbors for ultimate privacy. The covered patio with brick stone accents provides the perfect spot for outdoor relaxation or entertaining. Recently replaced one water heater (2024). GOOD schools. GREAT locations.
Location
State TX
County Fort Bend
Area Sugar Land South
Interior
Interior Features Double Vanity, Kitchen Island, Bath in Primary Bedroom, Pantry, Separate Shower, Ceiling Fan(s), Programmable Thermostat
Heating Central, Gas
Cooling Central Air, Electric
Flooring Carpet, Tile, Wood
Fireplaces Number 2
Fireplaces Type Gas
Fireplace Yes
Appliance Dishwasher, Disposal, Gas Oven, Microwave
Exterior
Exterior Feature Covered Patio, Deck, Fully Fenced, Fence, Sprinkler/Irrigation, Porch, Patio, Private Yard, Tennis Court(s)
Parking Features Attached, Garage
Garage Spaces 3.0
Fence Back Yard
Pool Gunite
Water Access Desc Public
Roof Type Composition
Porch Covered, Deck, Patio, Porch
Private Pool Yes
Building
Lot Description Corner Lot, Subdivision
Faces South
Story 2
Entry Level Two
Foundation Slab
Sewer Public Sewer
Water Public
Architectural Style Traditional
Level or Stories Two
New Construction No
Schools
Elementary Schools Commonwealth Elementary School
Middle Schools Fort Settlement Middle School
High Schools Clements High School
School District 19 - Fort Bend
Others
HOA Name Sterling Management
Tax ID 1284-04-001-0010-907
Security Features Smoke Detector(s)
Acceptable Financing Cash, Conventional, FHA, VA Loan
Listing Terms Cash, Conventional, FHA, VA Loan
Read Less
Want to know what your home might be worth? Contact us for a FREE valuation!

Our team is ready to help you sell your home for the highest possible price ASAP

Bought with Houston Elite Properties LLC

${companyName}
Phone






