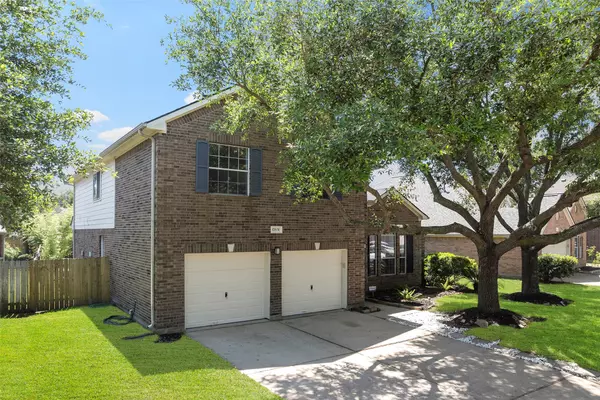$445,000
$450,000
1.1%For more information regarding the value of a property, please contact us for a free consultation.
17631 Riata Springs LN Cypress, TX 77433
4 Beds
3 Baths
2,547 SqFt
Key Details
Sold Price $445,000
Property Type Single Family Home
Sub Type Detached
Listing Status Sold
Purchase Type For Sale
Square Footage 2,547 sqft
Price per Sqft $174
Subdivision Barker Lake Sec 01
MLS Listing ID 41644906
Sold Date 05/23/25
Style Traditional
Bedrooms 4
Full Baths 2
Half Baths 1
HOA Fees $7/ann
HOA Y/N Yes
Year Built 2002
Annual Tax Amount $7,575
Tax Year 2024
Lot Size 6,930 Sqft
Acres 0.1591
Property Sub-Type Detached
Property Description
This beautifully remodeled residence is move-in ready and filled with high-end upgrades! The main level showcases a fully renovated kitchen with quartz countertops, subway tile backsplash, soft-close cabinets & drawers, new appliances, a wine fridge, & oversized dark tile flooring. The living room soars with vaulted 18-foot ceilings, while the primary bathroom features a brand-new vanity. Upstairs, you'll find bamboo flooring on the staircase & landing, new carpeting in the additional bedrooms, & a new vanity in the second bathroom. The private backyard oasis features a sparkling pool with a dramatic rock grotto & slide, an inviting hot tub, a stone fire pit lounge area & a private bamboo garden. This home also includes a water softener system, new smoke alarms, & Nest doorbell for added peace of mind. (Roof was replaced in February 2025.) The Barker Lake community offers its own array of amenities, including a stocked bass pond, a community pool, and scenic biking and jogging trails!
Location
State TX
County Harris
Community Community Pool
Area 25
Interior
Interior Features Crown Molding, Double Vanity, High Ceilings, Jetted Tub, Kitchen Island, Quartz Counters, Self-closing Cabinet Doors, Self-closing Drawers, Separate Shower, Tub Shower, Vanity, Living/Dining Room
Heating Central, Gas
Cooling Central Air, Electric
Flooring Bamboo, Carpet, Tile
Fireplaces Number 1
Fireplaces Type Gas Log
Fireplace Yes
Appliance Dishwasher, Disposal, Gas Oven, Gas Range, Microwave, Oven, Refrigerator, Water Softener Owned
Laundry Washer Hookup, Electric Dryer Hookup, Gas Dryer Hookup
Exterior
Exterior Feature Fully Fenced, Fence, Hot Tub/Spa, Private Yard
Parking Features Attached, Garage
Garage Spaces 2.0
Fence Back Yard
Pool Gunite, Heated, In Ground, Pool/Spa Combo, Association
Community Features Community Pool
Amenities Available Picnic Area, Playground, Park, Pool, Trail(s)
Water Access Desc Public
Roof Type Composition
Private Pool Yes
Building
Lot Description Subdivision, Pond on Lot
Faces North
Entry Level Two
Foundation Slab
Sewer Public Sewer
Water Public
Architectural Style Traditional
Level or Stories Two
New Construction No
Schools
Elementary Schools Woodard Elementary School
Middle Schools Spillane Middle School
High Schools Cypress Ranch High School
School District 13 - Cypress-Fairbanks
Others
HOA Name Goodwin & Co.
HOA Fee Include Maintenance Grounds,Recreation Facilities
Tax ID 122-781-004-0059
Ownership Full Ownership
Security Features Prewired,Smoke Detector(s)
Acceptable Financing Cash, Conventional, FHA, VA Loan
Listing Terms Cash, Conventional, FHA, VA Loan
Read Less
Want to know what your home might be worth? Contact us for a FREE valuation!

Our team is ready to help you sell your home for the highest possible price ASAP

Bought with World Wide Realty,LLC
${companyName}
Phone






